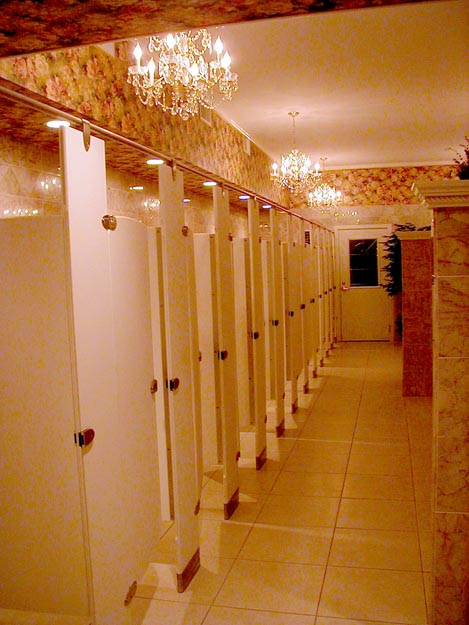
This renovation of the North storefront became the ladies parlor. The door leads to the display window facing the street. These 14 stalls augment the 3 stalls on the mezzanine, the only ladies facilities for the theatre. There are also 6 crystal chandeliers and background music.
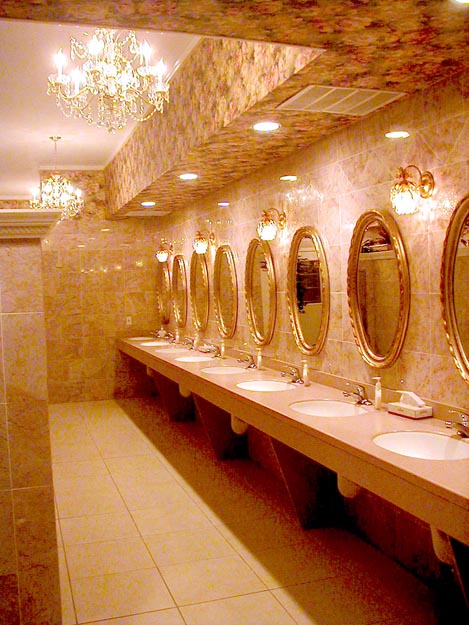
Seen here are the pink marble walls and divider. Each of the 10 sinks has an oval plate glass mirror with Gold leafed frame. These facilities have become the star of the property, even over the giant lobby chandelier and pipe organ.
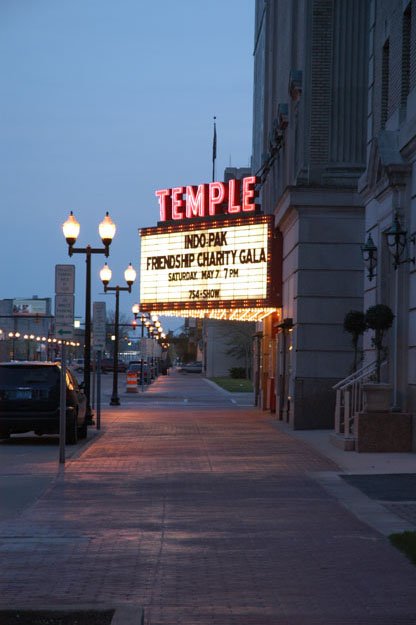
This is the second marque on the front of the building. The first sign was a vertical TEMPLE and a sofit providing a large covered area between the building and the street. Difficulty of maintenance and lack of area for letters led to the installation of the present sign in the early 1950s.
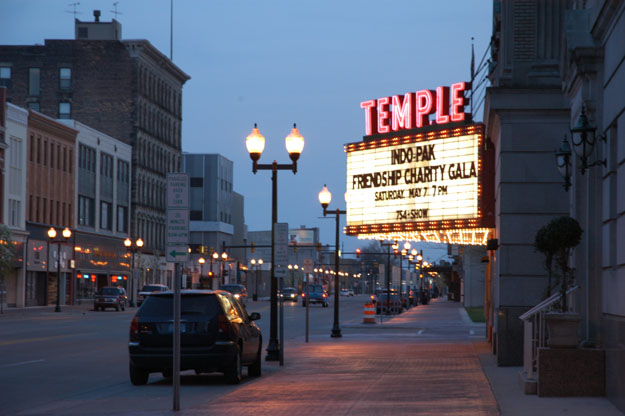
Looking past the mosque entrance, past the theatre, the shops of Washington Avenue are seen in the distance. Most of the area is designated as an historic district.
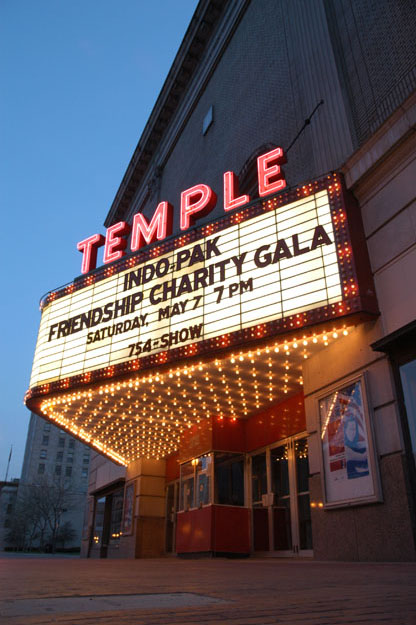
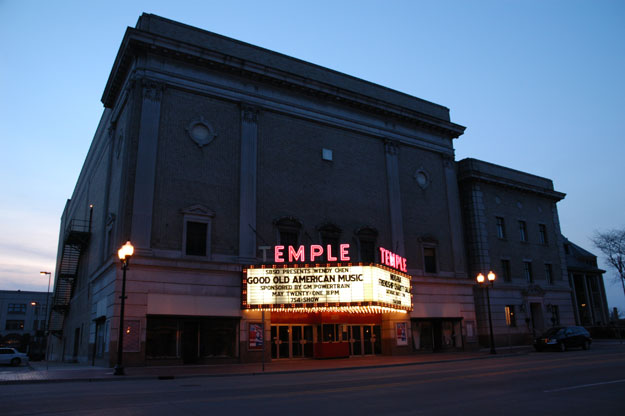
Designed for the Elf Khurafeh Shrine Temple in 1926 by Grand Rapids architects, Osgood and Osgood, the theatre and adjoining mosque were state of the art facilities.
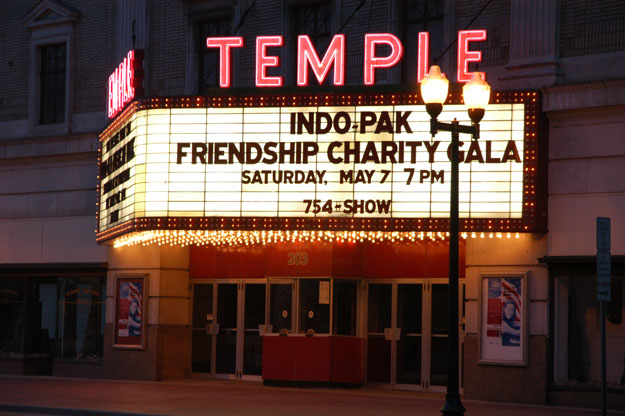
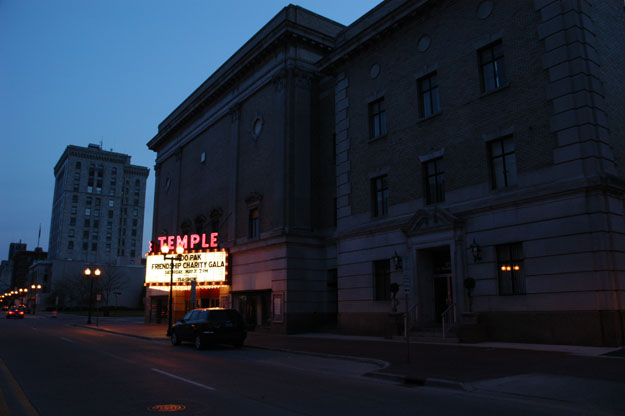
The Shaheen Family have invested 7 Million Dollars into the restoration and renovation of this property to make it shine again as “The Showplace of Northeastern Michigan”! The marquee once again blazes with light in the Downtown business district.
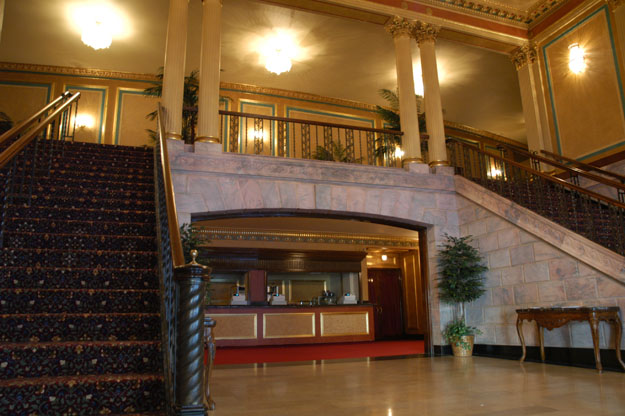
The fully restored lobby with two grand staircases to the mezzanine level and the marble arched entrance to the inner lobby and crush bar. All of the shiny trim was originally metallic paint but now is Gold leaf. Restoration work was based on documentation to the original colors and to the colors from the auditorium.
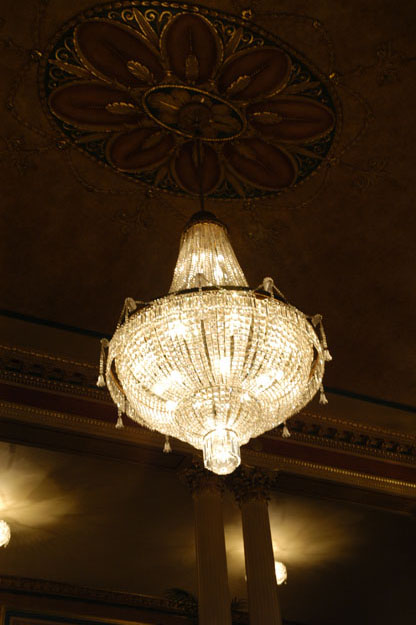
A gigantic Austrian crystal chandelier dominates the inner lobby and a plaster medallion decorates the ceiling above the chandelier. Crystals for restoration of this lamp were still available.
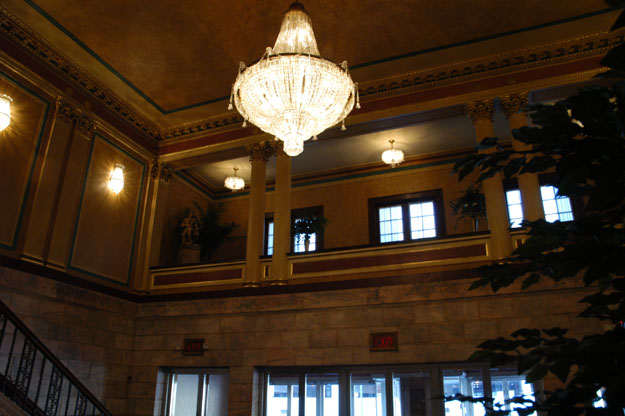
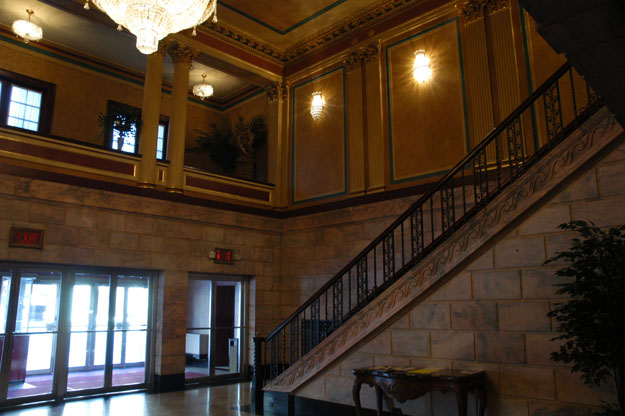
Above the main entrance foyer is a false balcony. The railing is only 12 inches above the floor. The French doors open into a hallway and not outside the building. The lampshades of the balcony and mezzanine are French beaded shades with teardrop shaped crystal drops. The sconces are Czechoslovak in origin. Balustrades are of sand carved pink marble topped with wrought Iron railings.
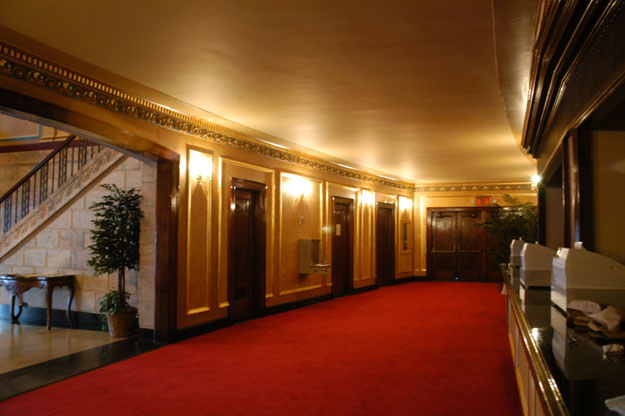
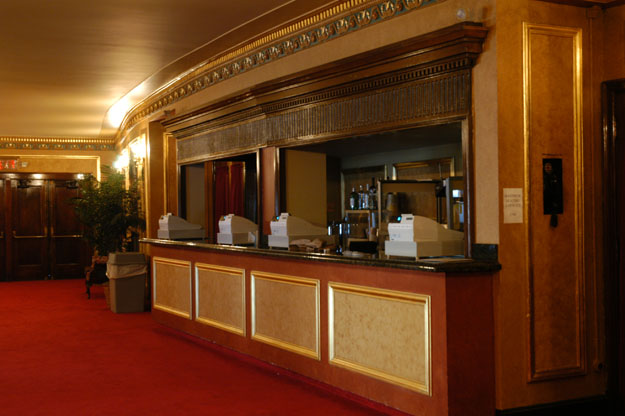
Originally a coatroom, the wall was removed in the 1950s to provide a candy and popcorn concession. Currently the area is renovated to be a crush bar with candy, popcorn, beer, wine and soda beverages.
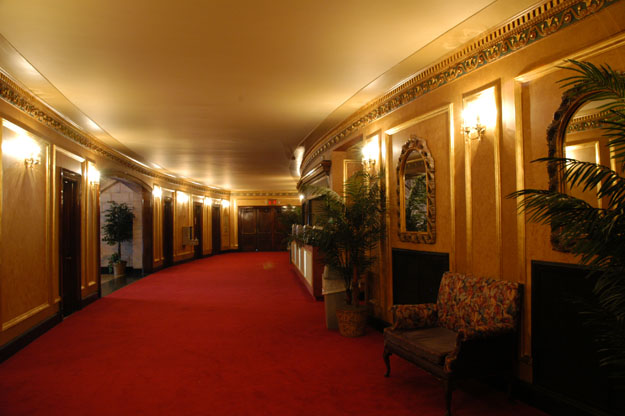
The new owners of the theatre undertook a complete restoration of the theatre and renovation of the two storefront areas on either side of the main lobby. The corner storefront is now the theatre office and also the new men’s restroom. The second storefront has been renovated into a beautiful ladies restroom. Although the 14 stalls are important to this restroom, the pink marble walls, Gold leaf framed mirrors and 6 new crystal chandeliers make the area glisten.
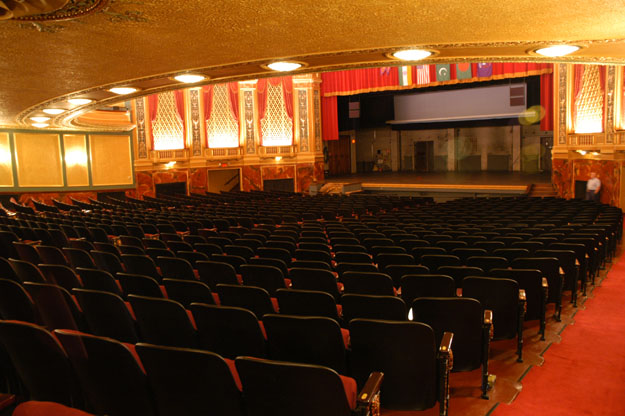
View from the sound and light control area at the rear of the main floor seating.
Round lampshades under the balcony are stained glass. Organ grills and all house lights are three color system, white, blue and red.
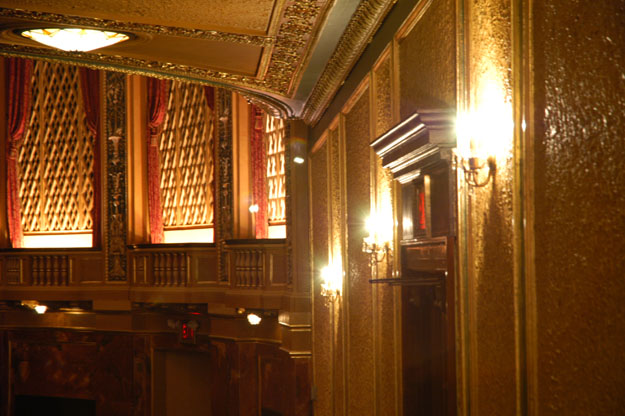
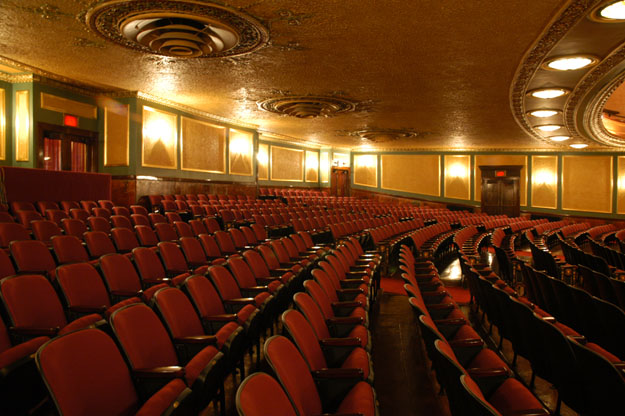
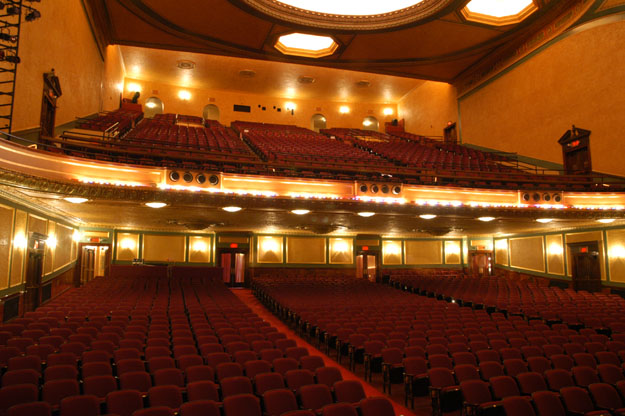
This is how a performer views the auditorium. The main floor is 1950s American Seating while the balcony is original 1927 American Seating. All chairs were returned to the factory where they were completely refurbished and upholstered in deep red fabric over foam cushions.
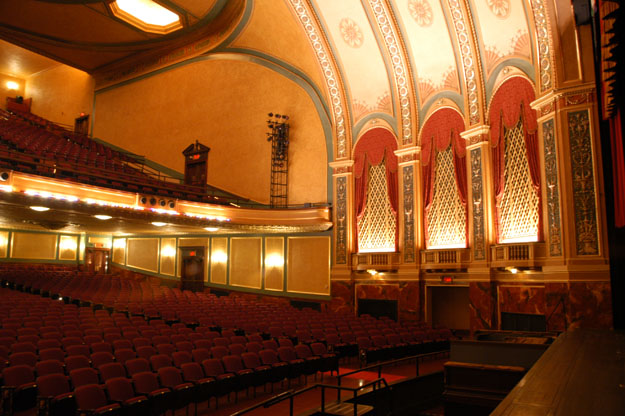
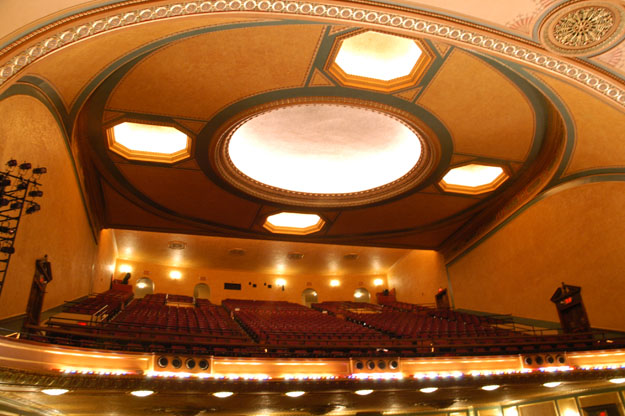
The balcony is divided into three sections by cross aisles. The first section closest to the stage is “Premier Seating” and has two rows of individual chairs. The other two sections have fully restored original seating from 1927. The four domes in the ceiling are covered in Gold leaf while the center dome is metallic Aluminum leaf. All domes are lighted with three colors, White, Red and Blue. Each upper corner is equipped with a new Strong Super Trooper II spotlight.
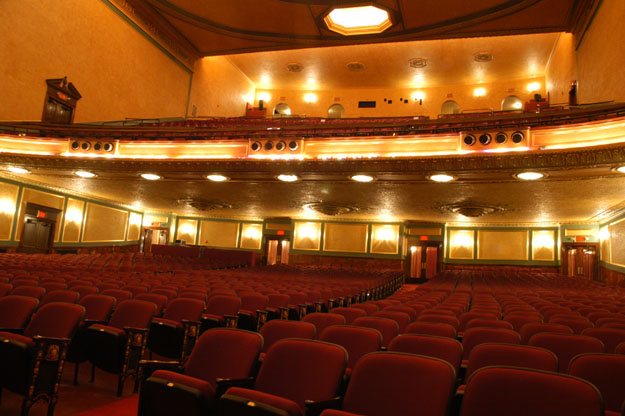
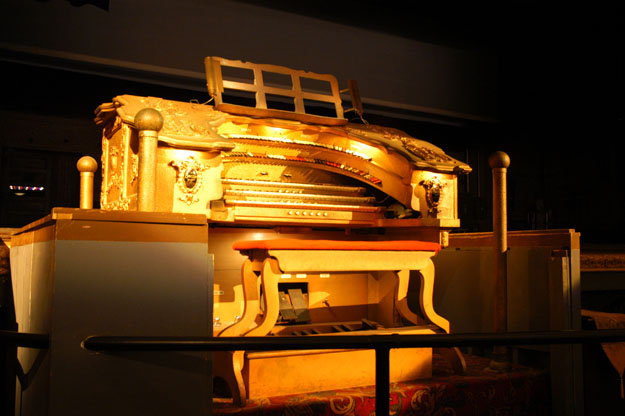
The Barton Butterfield Special Organ, opus #195, has 3 61-note manuals, 32 pedals and 11 ranks of pipes in two chambers. The relay is located in a room above the stage and the 7 ˝ horse power blower is on the 4th floor of the mosque part of the building .
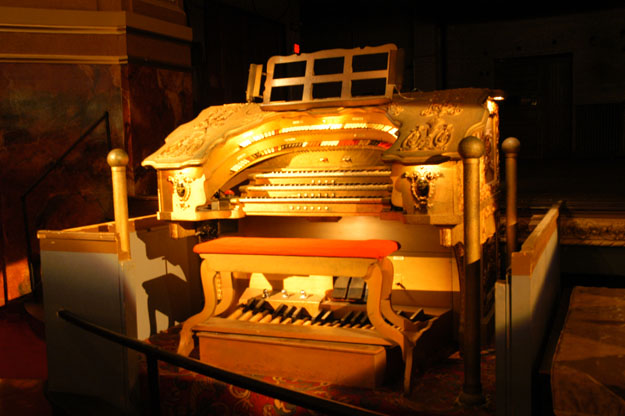
The Barton Organ #195 is maintained in heritage condition by preserving original console, pipes, relays and voicings. One of 12 Butterfield Special organs, this instrument is played before most live events and before film presentations.
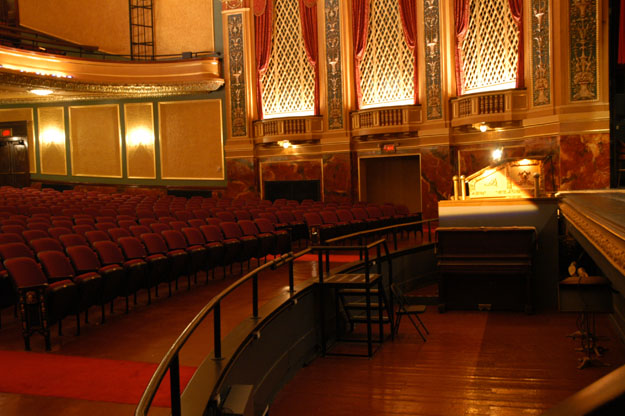
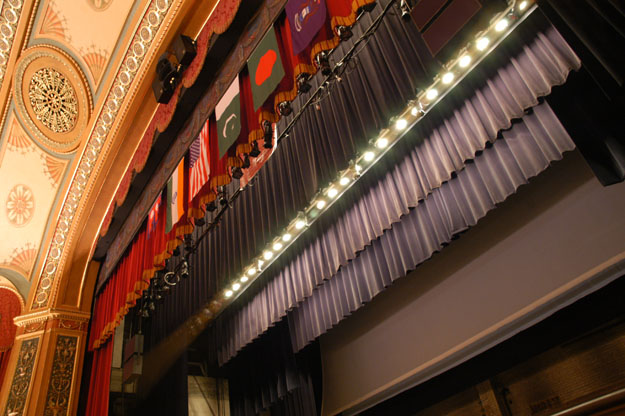
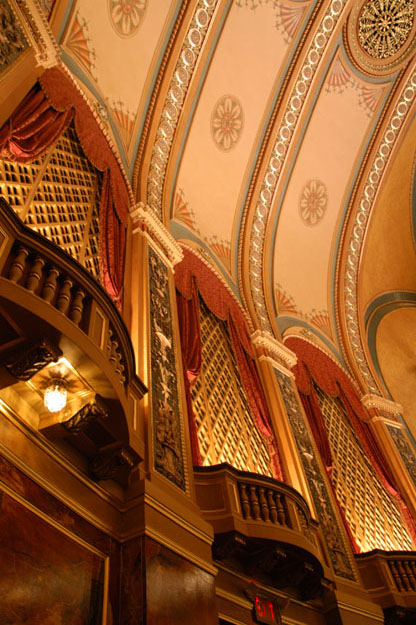
Three of the six false box seats which are the organ pipe chambers and also air ducts. The original Silk Brocade draperies were beyond salvaging so this is new restoration material which looks very close to the original.
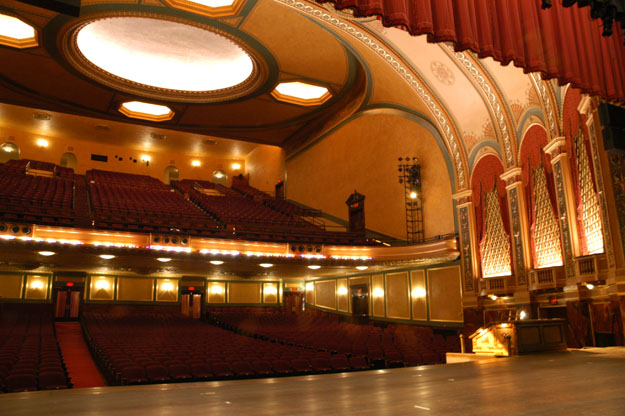
An upstage view reveals the new end grained Spruce flooring that is installed over the original springing mechanism. Suspended on horsehair and rubber, the floor is very dancer friendly. The organ is at the top of the lift and the three-color house is up full. All light for the seating is reflected from the ceiling making the effect both beautiful and difficult to photograph.. The wall sconces are trimmed in crystal.
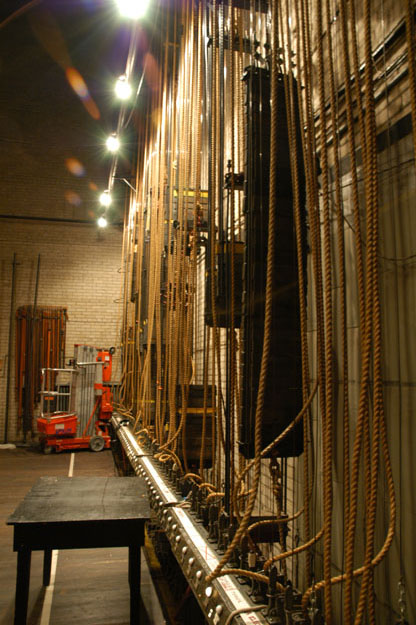
The rigging system consists of 50 line sets of counterweighted arbors. The panels in front of the rail are for the Peter Clark System. This is a simple lighting system for cueing the carpenter when moving sets in and out. The motion picture screen is flown from one line set. The Hurley Super Glo screen is 23 x 46 ˝ feet in size. The image is projected using the constant height system and moveable side masking is utilized. The portable lift facilitates focusing of the lighting instruments on the 4 electric battens.
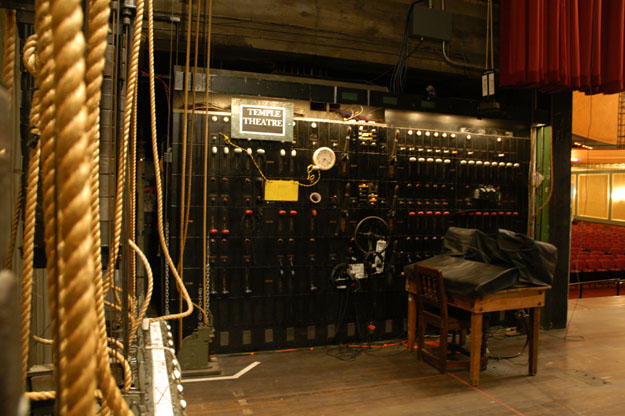
The original Frank Adam “Major System” board was fully functioning at the time of restoration. On the table in front of the resistance dimming board is our new ETC digital board and the two monitor screens that now control all of the theatre’s lights.
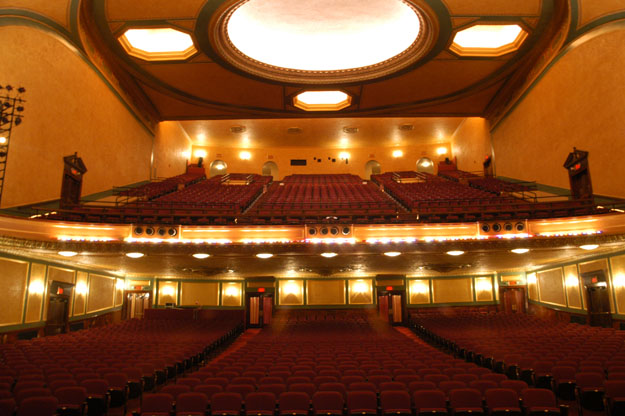
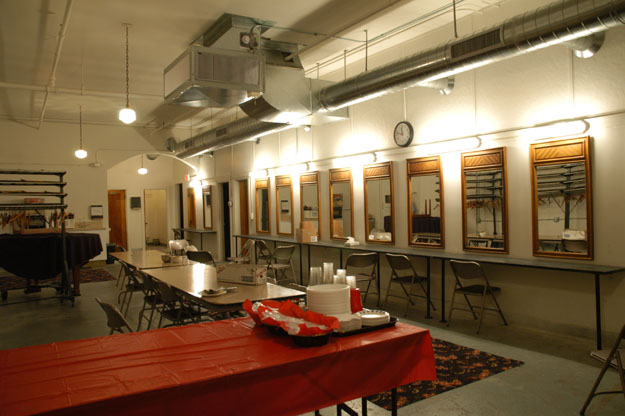
The green room and dressing rooms are located behind the stage. The entire stage and dressing rooms are barrier free and accessible from grade level. New heating and air conditioning have been added for the comfort of the performers.
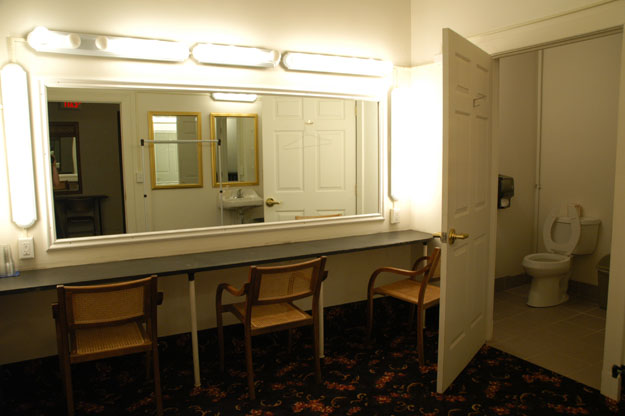
The #1 dressing room features a private restroom and shower. The dressing table and reflection of the other wall show how spaciousness of this area. This was formerly one of the chorus dressing rooms.
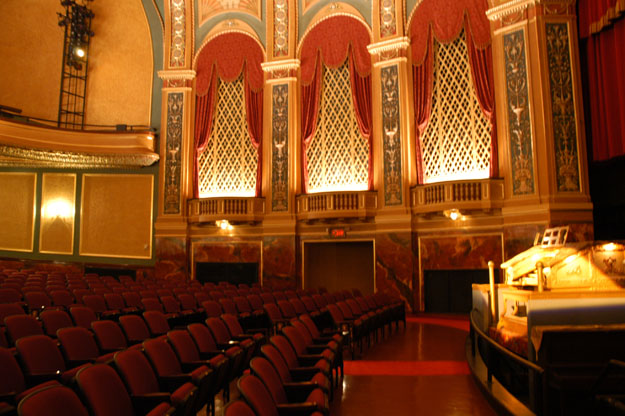
The false box seats are actually very convincing. The grill nearest the organ has the swell shutters for controlling organ volume. The first and second grills are the organ chamber while the third grill hides an air return duct. The drapes are from a restoration fabric that closely matches the original silk brocade. A removable light tree stands at the end of the balcony seating.
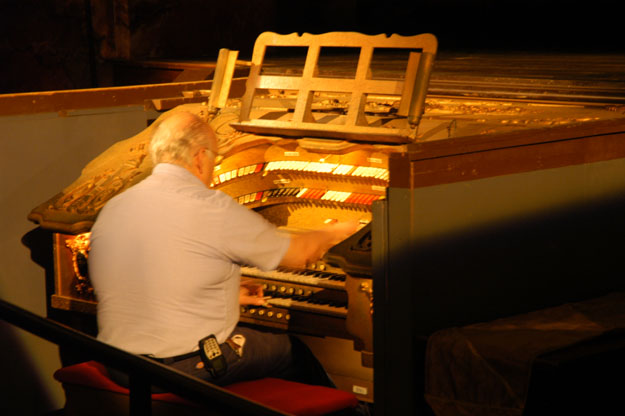
Ken Wuepper, curator of the Barton Organ, demonstrates some of the organ’s original sounds. The box was constructed around the organ in the 1980s to protect the instrument from high-energy tenants and possible damage from misuse
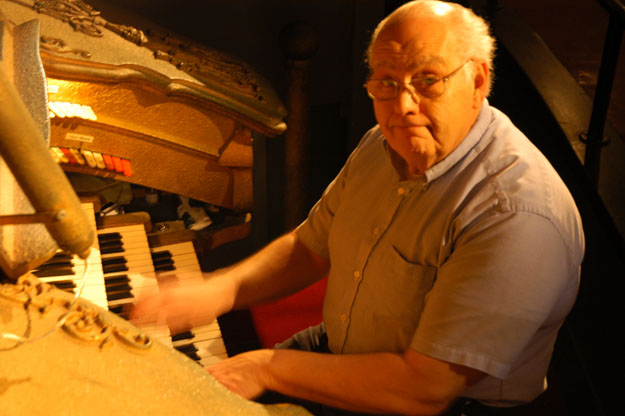
Ken Wuepper, a former Butterfield employee, one of the founders of the Temple Theatre Organ Club and later manager of the building, served as consultant to the new owners, SSP Associates. He has been associated with the instrument and the building since 1953.
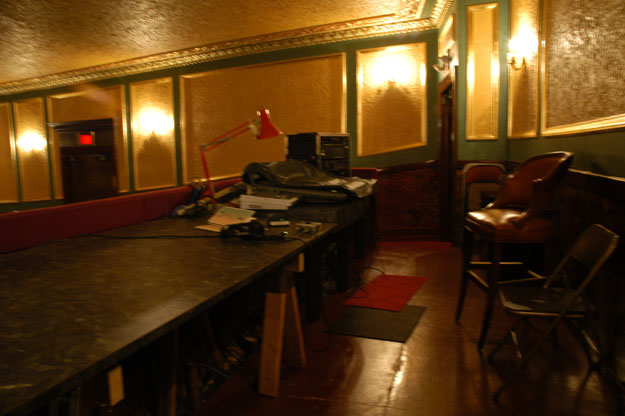
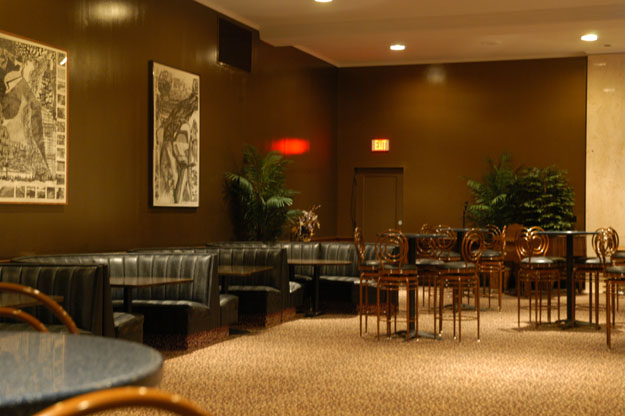
The first floor level of the mosque building was called the drill room. Currently the carpet gives the are its name "Leopard Lounge". The right edge is a fireplace of marble and really works. The coatroom and a crush bar are to the right also.
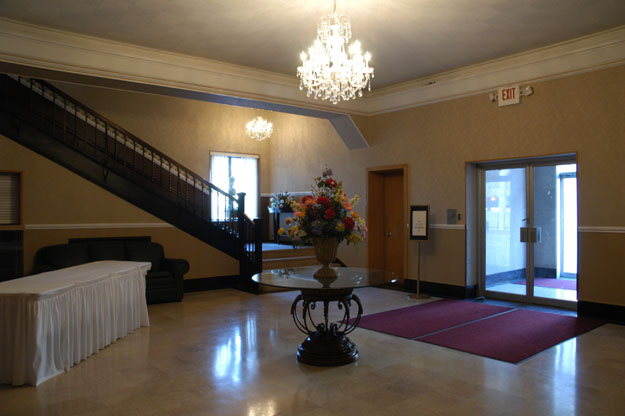
Main entrance and lobby of the mosque building. All crystal chandeliers are new. This is the entrance for "Premier Seating Guests" to theatre events. The reception and party guests also enter here.
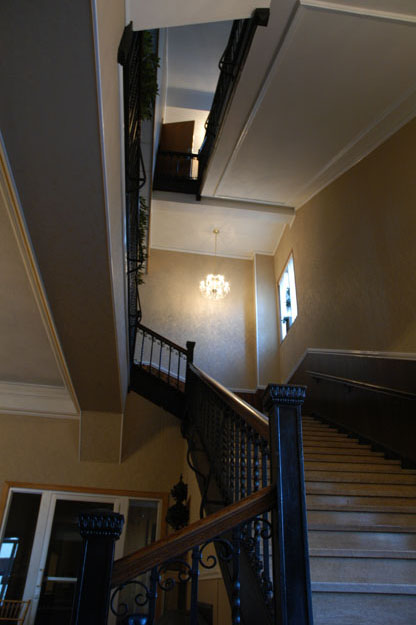
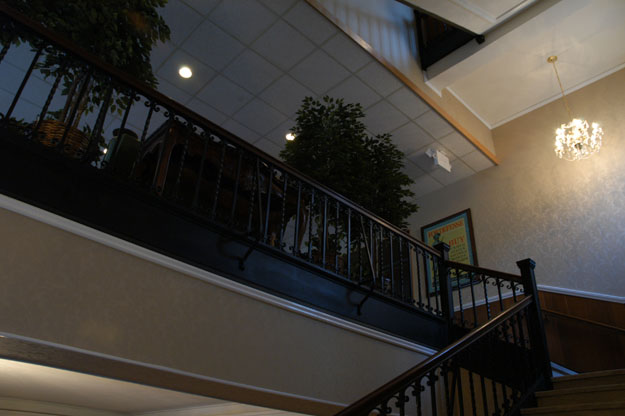
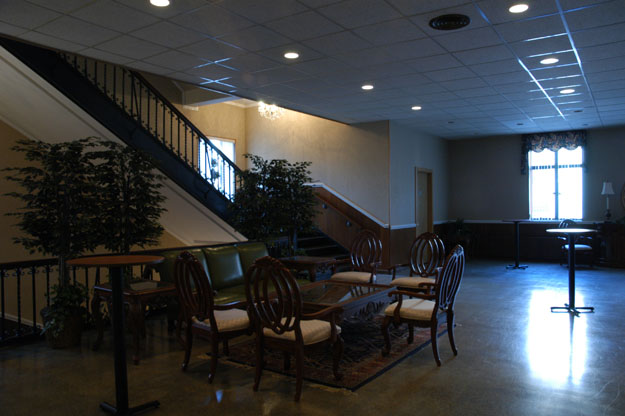
The second floor lobby. The dining room is behind the camera.
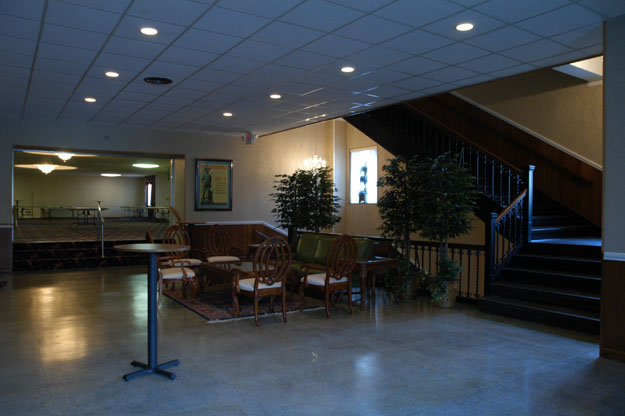
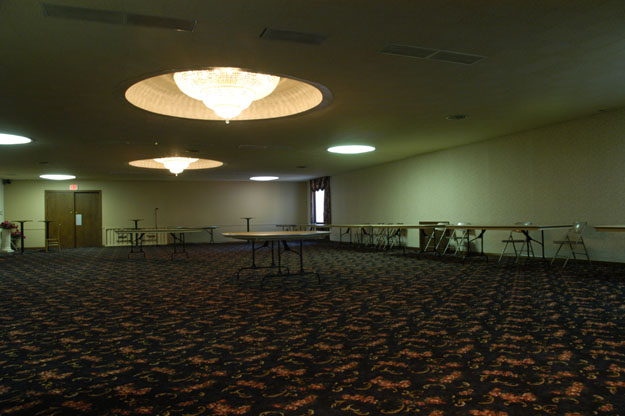
The second floor dining room with crystal bowl chandeliers. Behind the far wall is a full preparation kitchen facility. "Premier Seating Guests" meet here for refreshments before the show as well as beverages dutring the intermission. The theatre balcony is just across the hall from this room.
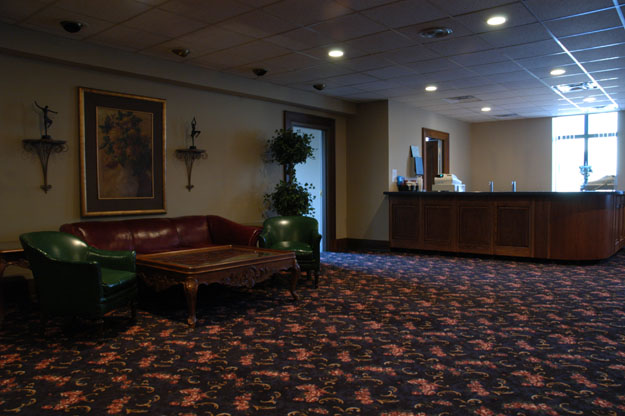
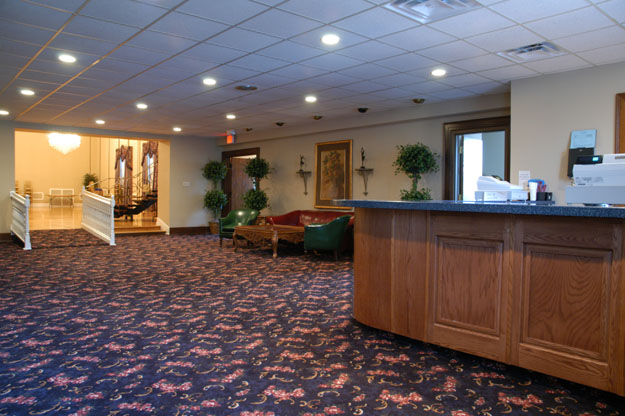
This is the lobby of the ballroom. The door to the right leads to the mezzanine where the curved staircase descends to the dance floor.
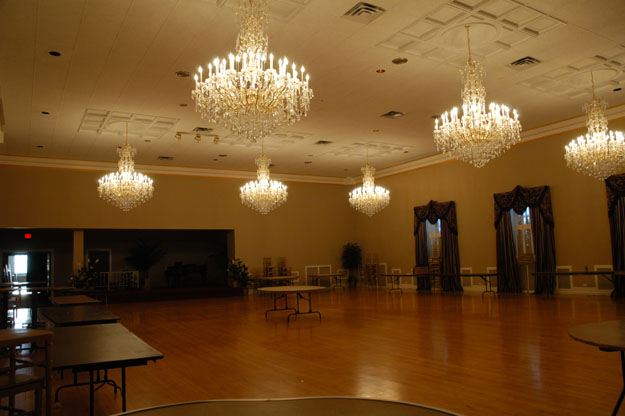
Six crystal chandeliers hang above the hardwood dance floor of the third floor ballroom. The dance floor is the same size as the theatre stage and makes rehearsals for stage presentations possible while the theatre is rented or in use. A small stage is visible on the left. Glen Miller and Guy Lombardo orchestras have played here often.
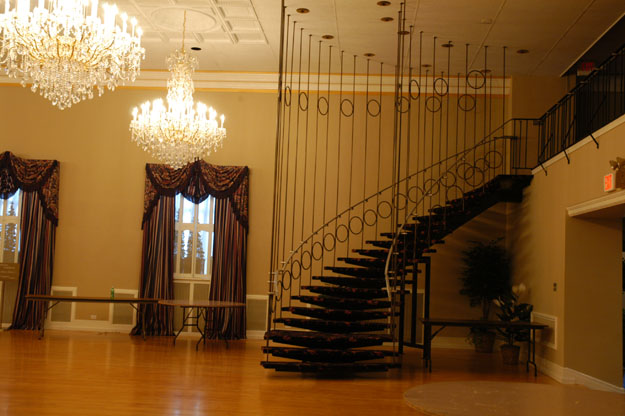
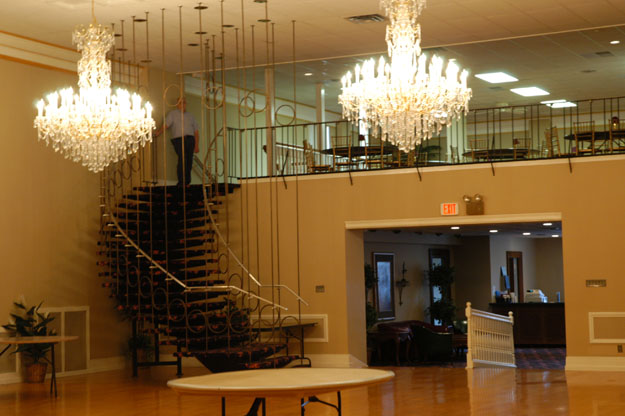
This is the entrance and mezzanine with the grand curved staircase located in the ballroom. Wedding couples descend the stairs to greet their guests. The chandeliers each weigh 186 pounds and are welded to the steel structure above the ceiling.
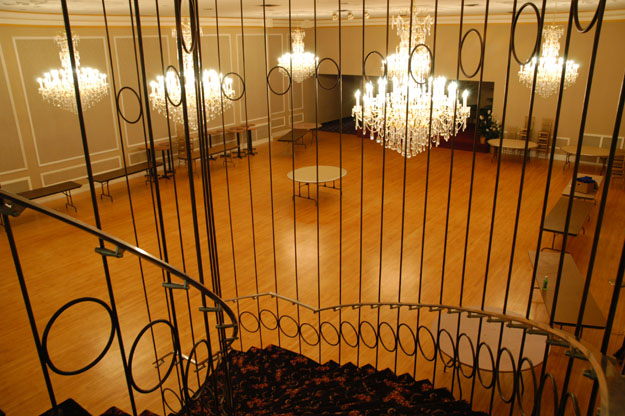
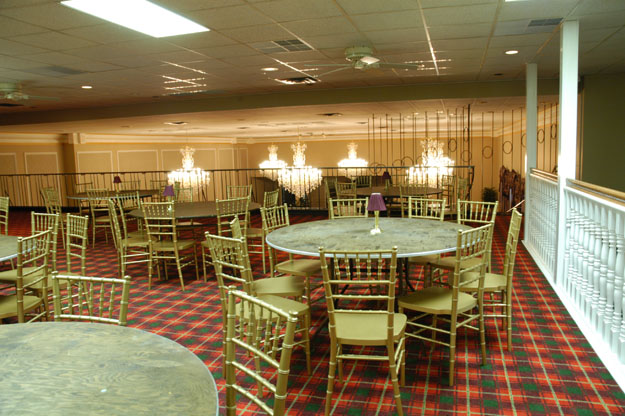
The mezzanine above the ballroom dance floor makes a cozy area for visiting and dining. The grand staircase is to the right of the white railing.
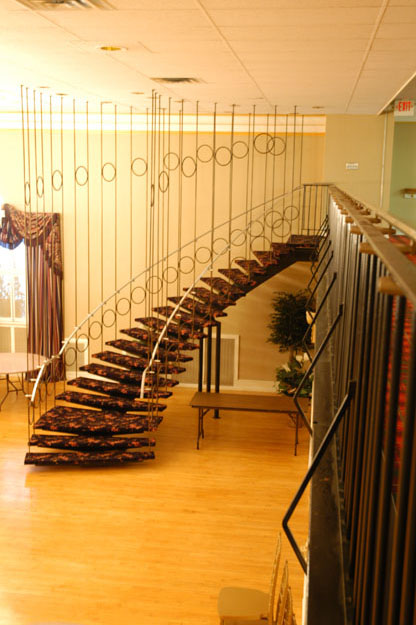
A curved staircase leads from the ballroom balcony to the dance floor. This is the grand entrance for the bride and groom to meet with their guests. The ballroom is becoming a preferred place for wedding receptions.
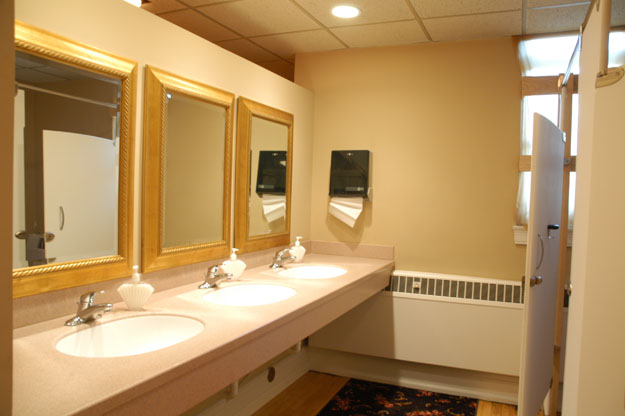
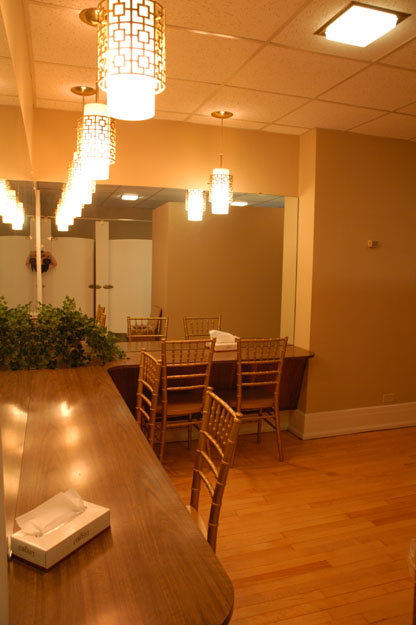
The ballroom level is served by this ladies parlor with original hardwood floor. Removing the asphalt floor tiles revealed this beautiful wood floor that extends even under the toilets.
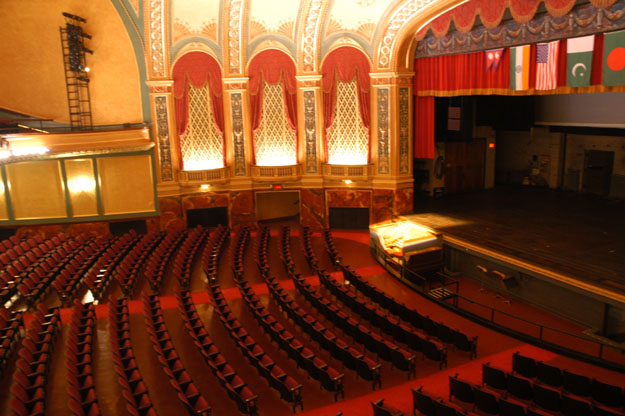
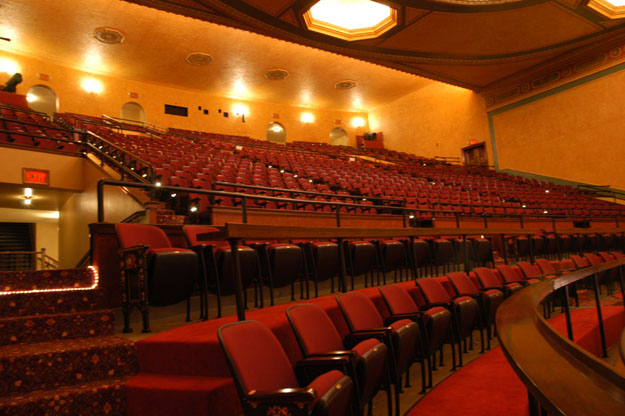
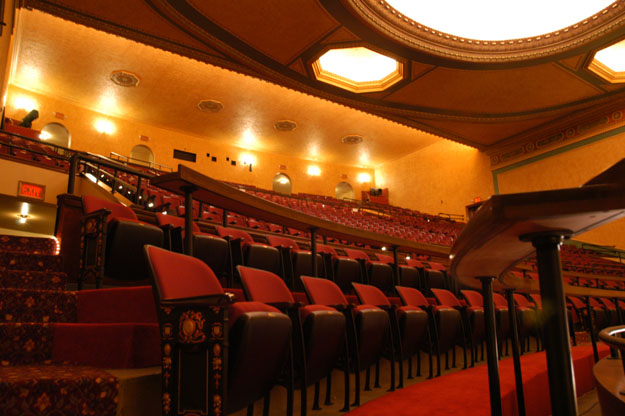
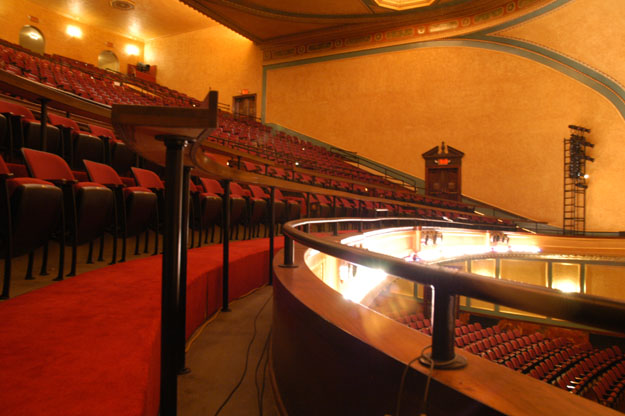
View from light tree at the house right end of the “Premier Seating”. The cocktail rail is clearly visible as are the individual chairs. The original balcony railing is left in tact with a small access aisle for technicians.
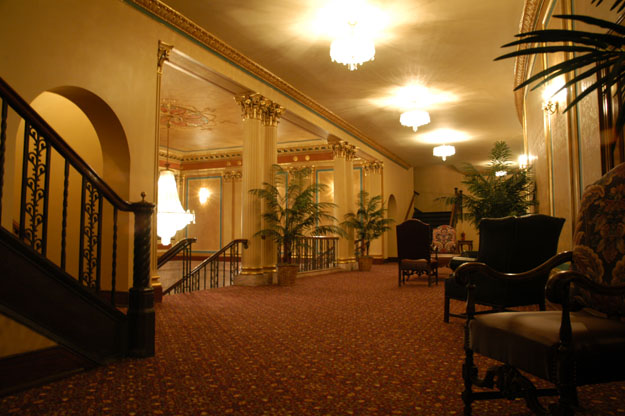
The mezzanine level overlooks the main lobby and the grand chandelier. Part of the $7 Million Dollar restoration included Gold leaf, new carpet and period furniture. The entire theatre has a warm and comfortable feeling about it.
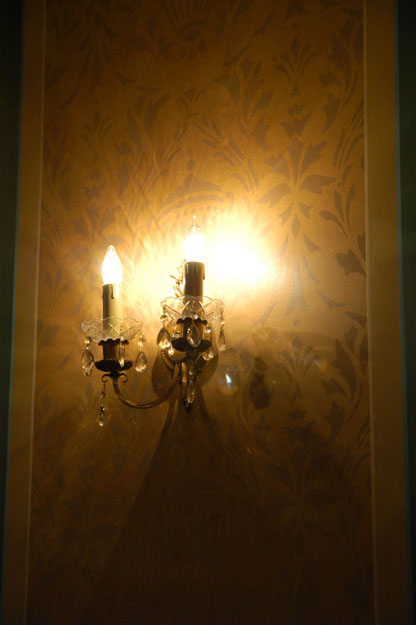
The sconces were restored to their original appearance with new crystals and bowls. Before restoration, each candle was shielded from view by a small parchment lampshade. Although restored by volunteers, the decision was made to abandon the shades return to their original crystal brilliance. The wall behind the sconce is ‘Diapered’ with matte and glossy paint of the same color.
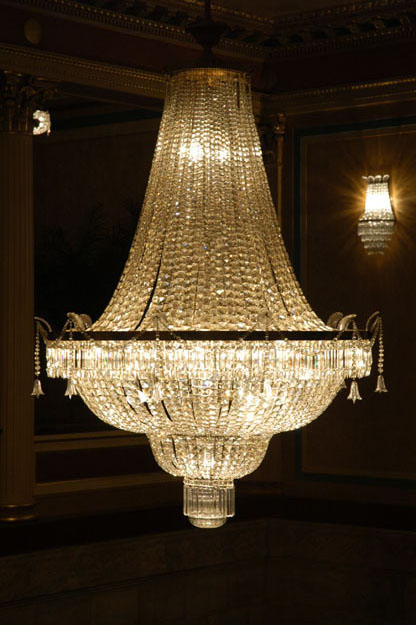
The Grand Austrian Crystal Chandelier in the main lobby. This is over 6 feet tall and has 10,000 individual crystals. We have to clean it from scaffolding as it is permanently attached to the steel above the ceiling. Note the Chech sconce in the background. We had to have the top leaves made special to replace broken and missing ones.
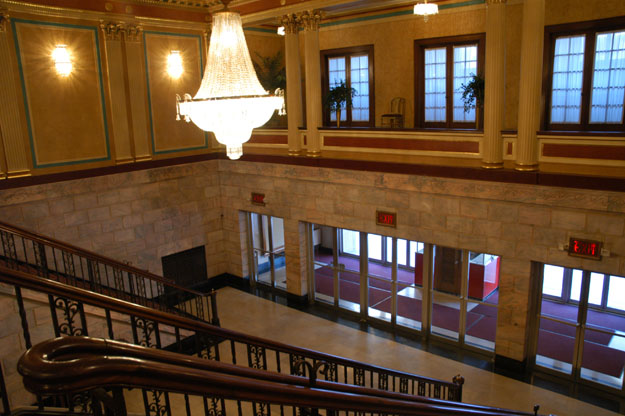
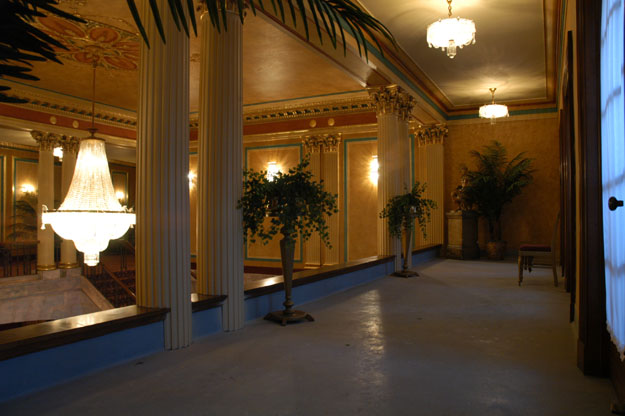
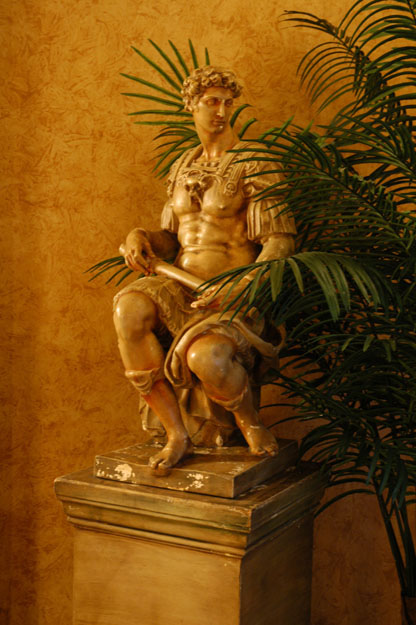
Guarding the false balcony, this classic statue is from the original decorations of the lobby.
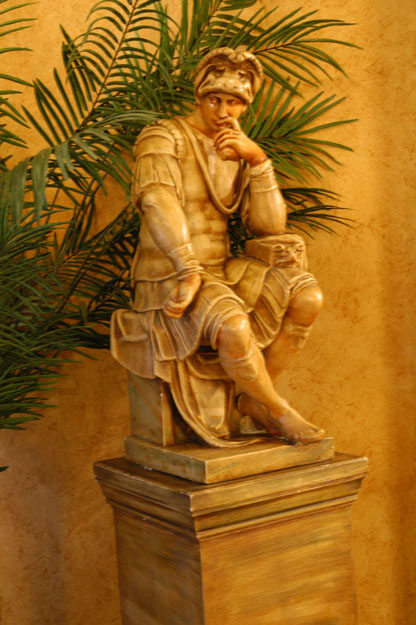
Meditating on the concert is another original statue located on the false balcony. These statues are from an unknown source but were there on opening night. Both statues are cast from plaster and glazed to give the marble appearance.
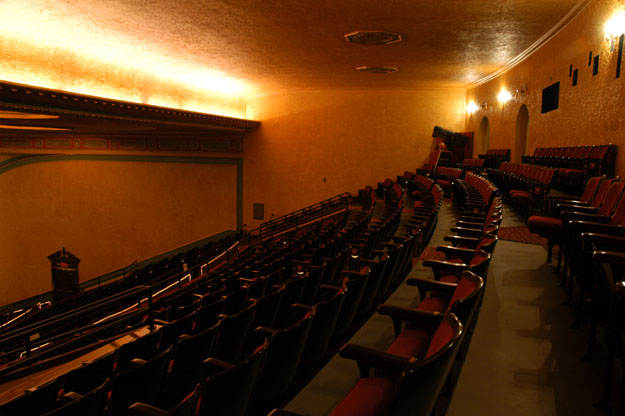
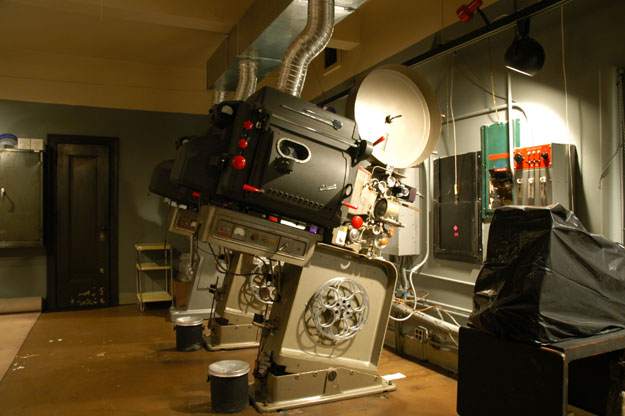
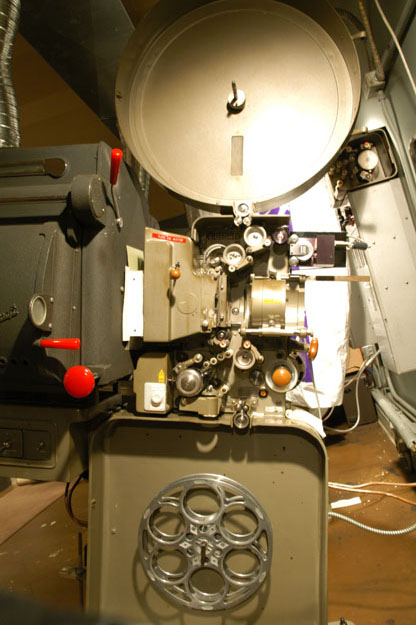
One of the Cinemeccanica V-10 projectors. 35/70 capability are possible with magnetic, optical and a custom DTS reader position. The DTS and magnetic readers are interchangeable on the same mounting system. Laser illumination is used for the stereo optical tracks
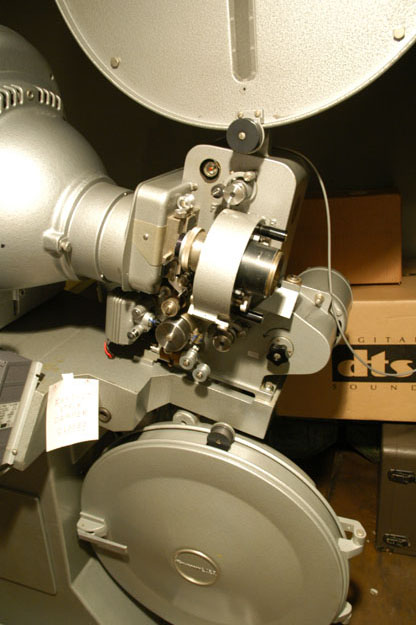
The 16MM projector is a Zeis Favorite 16 B. The machine consists of the lamp house, projector and amplification for both optical and magnetic soundtracks. A variable speed controller has been added for proper silent film projection. The machine has a Geneva intermittent mechanism. This machine uses the original slide projector ports.
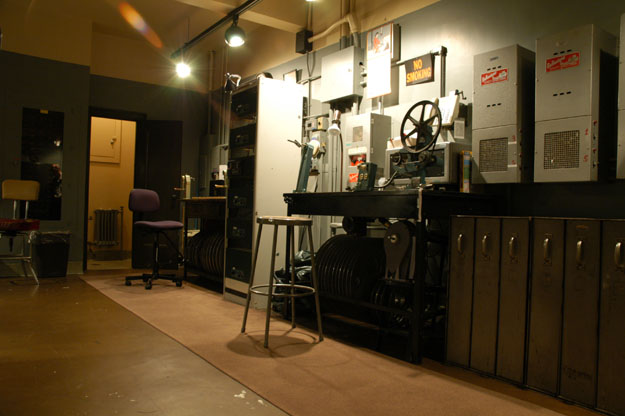
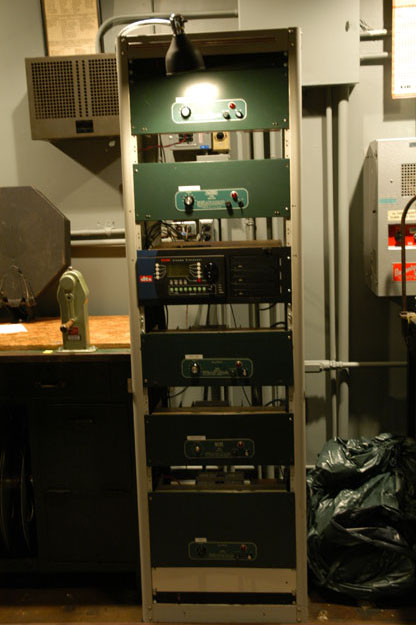
The amplifier rack houses the DTS 6–AD processor and Altec power amplifiers. The speakers are bi-amplified with electronic crossovers in the DTS. A Dolby CP-200 is being installed for magnetic and SR materials. Monitoring is accomplished both in the DTS and the wall-mounted monitor from the Ballantine 6-4-1 system. The original Western Electric system was removed when Butterfield left the theatre in 1970s.
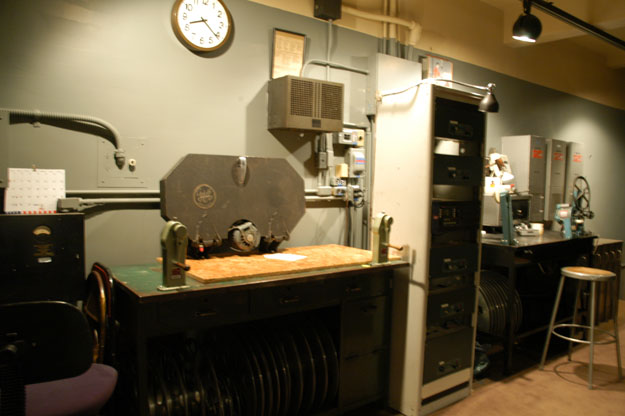
The rear wall of the booth shows ample room for film inspection and makeup. The left table has manual and Goldberg rewinds while the right table is a motorized inspection and rewind facility for up to 6,000-foot reels. The three cabinets on the far end house the fan cooled Ballantine power amplifiers.
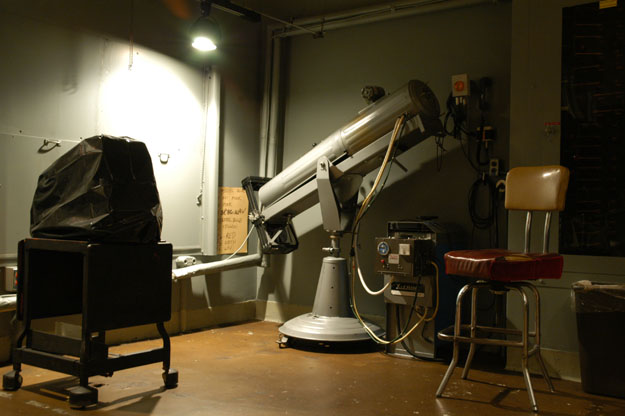
The booth spotlight and Xenon slide projector share the large port. The Strong Trooper has a Kneisley Xenon conversion installed along with long throw optics.
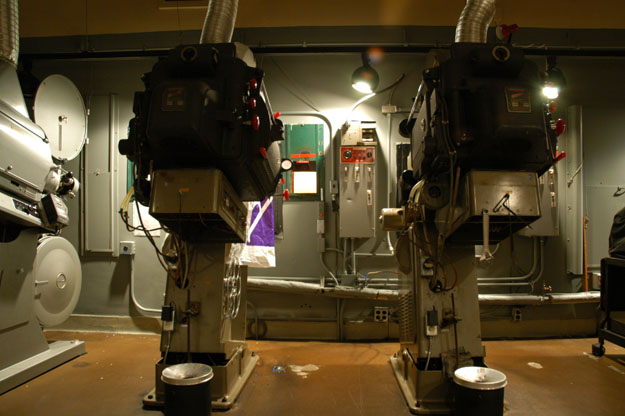
Like silent sentries, the three motion picture projectors stand ready to deliver the next film presentation. The 35/70 machines have Carbon Arc lamps. The 16mm machine is Xenon lighted. The magnet readers are stored above the Ballantine pre-amplifier and changeover boxes between the machines. The marks on the floor are where operators standing in the same spot has worn the battleship linoleum. The white pipe on the wall is insulated for cooling water in the lamps and projector apertures.
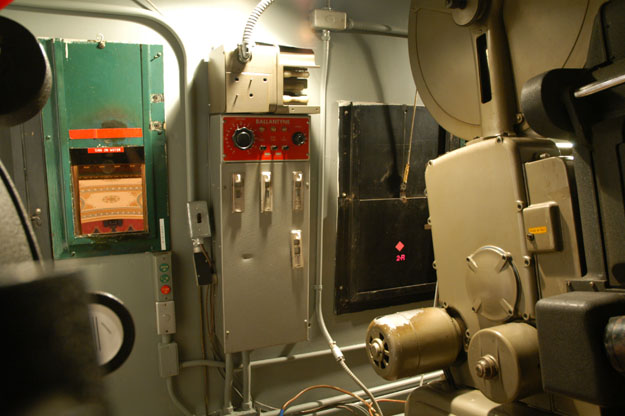
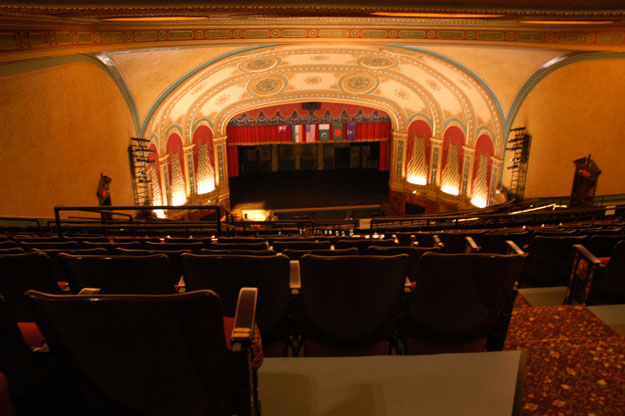
This is the view from the last row of the balcony. The motion picture screen fills the proscenium and the flags would be in the picture if being used. It is nearly a city block from this point to the stage. Originally seating 2,300, the current restoration has reduced that to 1,750 comfortable seats. Balcony chairs are from 1927 and have been fully restored.
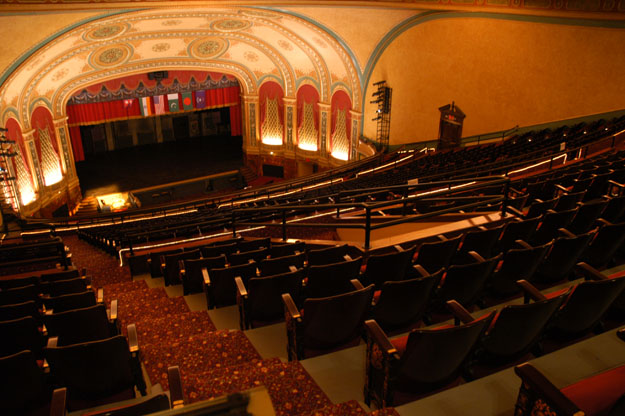
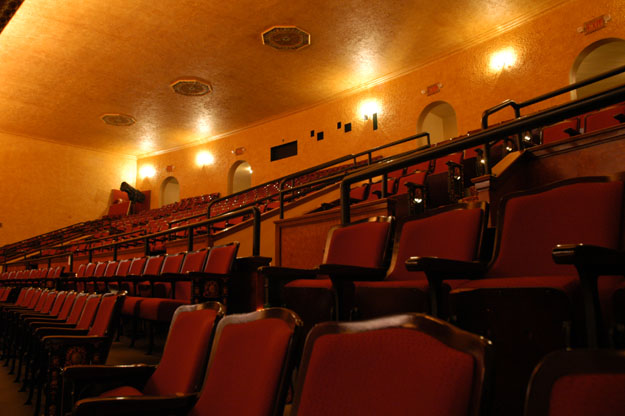
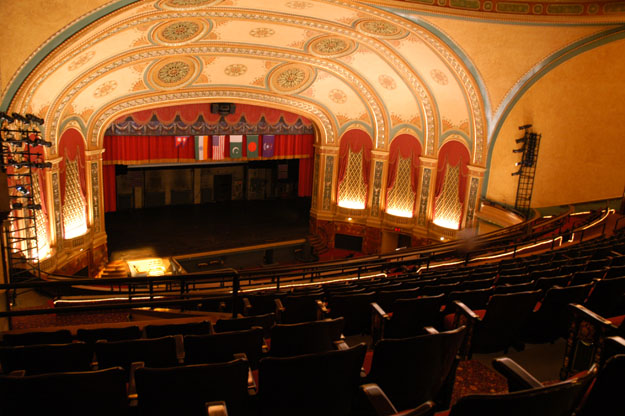
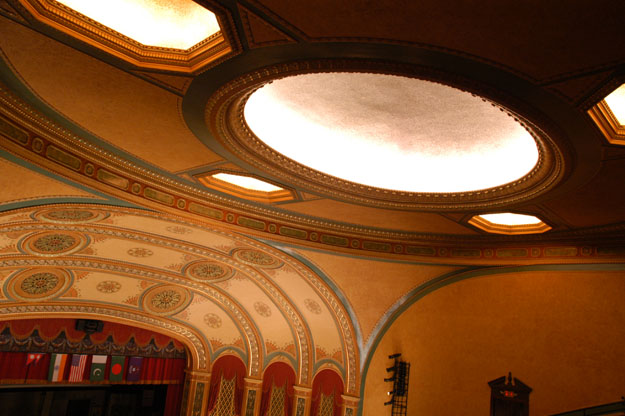
The ceiling detail as seen from the second balcony cross aisle. The rich colors were revealed when Conrad Schmitt artists cleaned the 75 years of dirt from the surfaces. These colors were also restored to the lobby where Butterfield had painted flat cream and brown over all of the decorations.
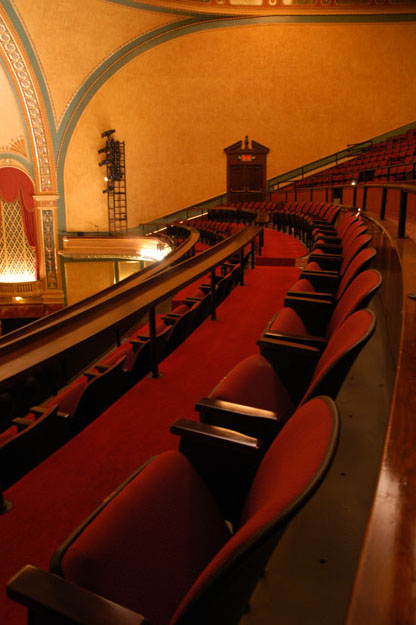
The original 4 rows of chairs were removed from this part of the balcony. Now designated as “Premier Seating”, these 2 rows of individual chairs have a combination railing and cocktail rail. The door in the distance leads to the exit hallway and to the second floor dining room where patrons can have refreshments in the “Premier” fashion.
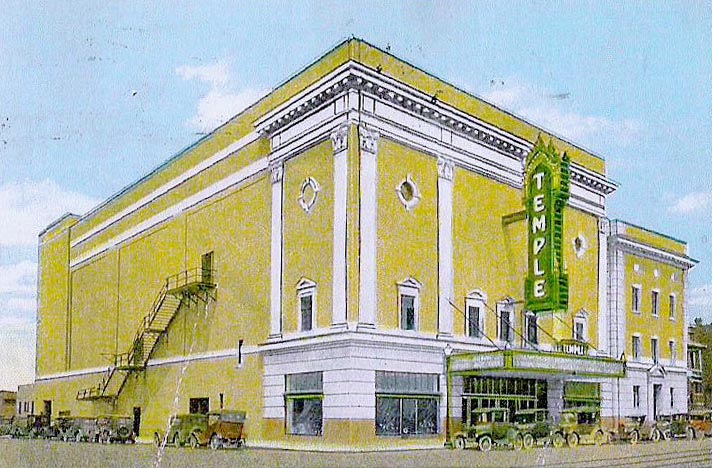
This is an original 1929 postcard of the Temple Theatre and Shrine mosque with vintage automobiles parked nearby. The vertical "TEMPLE" sign was made from wood and was difficult to maintain. By 1950 the movie titles had become so long that they would not fit on the sides of the marquee. The sign was replaced with the present pie wedge shaped neon and incandescent sign with fluorescent backlighted attraction panels.
| 
 Home
Home
 Products
Products
 Store
Store
 Forum
Forum
 Warehouse
Warehouse
 Client Login
Client Login
 Contact Us
Contact Us


 Home
Home
 Products
Products
 Store
Store
 Forum
Forum
 Warehouse
Warehouse
 Client Login
Client Login
 Contact Us
Contact Us
