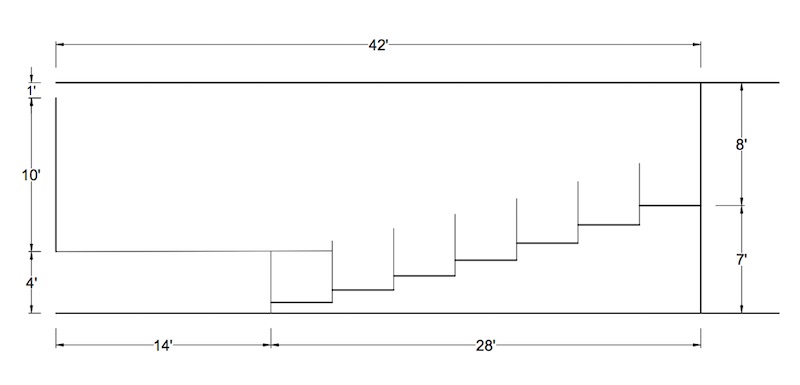|
|
 
|
|
Author
|
Topic: 2800 sq ft conversion
|
Greg McGuire
Film Handler
Posts: 6
From: Middletown, CT, USA
Registered: Jul 2018
|
 posted 08-25-2018 04:31 PM
posted 08-25-2018 04:31 PM




Hi everyone, newer caller, long time listener here. I'm going through a long debate with my colleagues about cinema design and I thought I'd come here to the internet and ask you guys your opinions.
We have an attached building next to our cinema that's come up for sale and are looking at possibly converting that into an additional screen. Using public records and the Google Maps, the building is about 2800 sq ft and has 15' ceilings.
What we're trying to figure out is how big the auditorium needs to be, what size screen we can get for it, and what types of seating to use, regular, stadium, power recliner, or something non-traditional, and finally how many seats to put in.
I'm of the opinion that because of the size of the building as well as, for lack of a better term, "how far it is from the main concession area," we should treat it more like a private screening room and have a pre-function area outside the auditorium for parties/events/etc. I also think that since we were one of, if not, the first digital cinemas in our region, and because it's 2018, we should try and get/stay ahead of the game and put as many power recliners in there as possible.
So, as I realize I haven't really asked a question yet, in your opinion(s), do you think a 2800 sq ft building that has a 15' tall ceiling can support a single screen? Furthermore, can it support maybe 35-50 power recliners?
Thanks in advance.
| IP: Logged
|
|
|
|
|
|
|
|
|
|
|
|
Dave Macaulay
Film God

Posts: 2321
From: Toronto, Canada
Registered: Apr 2001
|
 posted 08-28-2018 12:41 AM
posted 08-28-2018 12:41 AM




I have no doubt that you can put a cinema in there. You have some problems, though: a 15' ceiling does not give much leeway for a screen where you don't have sightline issues.
Recliners pretty much have to be on steps, you can't force everyone to recline fully and the sightlines get messy as an upright one is pretty high in front of a reclined one. A high screen could work with a flat floor ... but you only have 15'.
Are you planning to add a connection between buildings to share boxoffice, concession, and washrooms?
If you don't need lobbby and washroom space you may be better off to do two rooms back to back, entrance and a booth between them, with around 40' throws. You could do probably 3 or 4 stepped rows of recliners, with projection near the ceiling it may work out OK. I think you can fit at least 8 seats in a row... haven't measured but the twin recliners must be around 5' wide?
Otherwise use a fair bit of the depth for a party room, games room, washrooms (you may have to add some depending on local policy, I think we have some kind of seats/stall rule here), or whatever - lay out the best seating arrangement for having OK sightlines and make the cinema that size?
| IP: Logged
|
|
|
|
Greg McGuire
Film Handler
Posts: 6
From: Middletown, CT, USA
Registered: Jul 2018
|
 posted 08-28-2018 12:26 PM
posted 08-28-2018 12:26 PM




Hi Dave,
What do you, or anyone else, think a good height for the auditorium is? While making the physical building taller is probably cost prohibitive, lowering the floor is probably something that can be achieved.
My thought would be to punch a hole in the common wall and connect the two buildings and share the BO, concessions, and facilities but also have one or two generic, "family bathrooms," in that area. I was thinking about suggesting splitting the building into two screens but we don't currently have a dedicated, "party area," and I'd love to include it in here if possible.
Mike, are those fully raked floors or do they go flat in the seating row? I'm sure the feet/base on the recliners compensate for the rake but my mind is still stuck on the thought of sitting in a recliner and being forced to lean forward.
Again, thanks everybody for your input I really appreciate it. It's great to know that there's a group of end users that don't mind giving input and having ideas bounced off of them.
| IP: Logged
|
|
|
|
|
|
|
|
|
|
|
|
|
|
All times are Central (GMT -6:00)
|
|
Powered by Infopop Corporation
UBB.classicTM
6.3.1.2
The Film-Tech Forums are designed for various members related to the cinema industry to express their opinions, viewpoints and testimonials on various products, services and events based upon speculation, personal knowledge and factual information through use, therefore all views represented here allow no liability upon the publishers of this web site and the owners of said views assume no liability for any ill will resulting from these postings. The posts made here are for educational as well as entertainment purposes and as such anyone viewing this portion of the website must accept these views as statements of the author of that opinion
and agrees to release the authors from any and all liability.
|

 Home
Home
 Products
Products
 Store
Store
 Forum
Forum
 Warehouse
Warehouse
 Contact Us
Contact Us




 Printer-friendly view of this topic
Printer-friendly view of this topic












